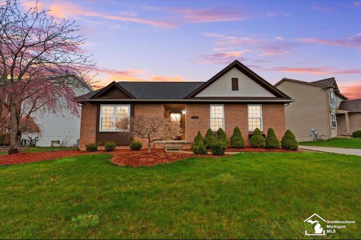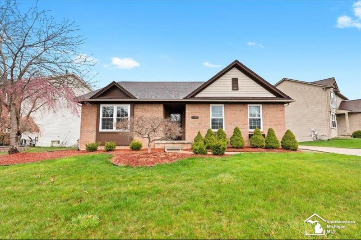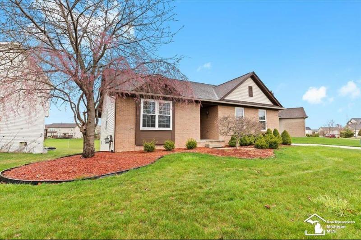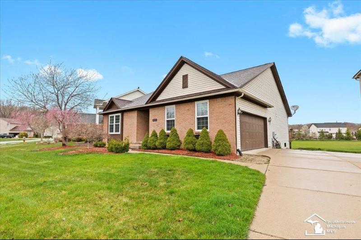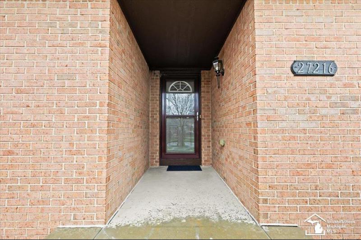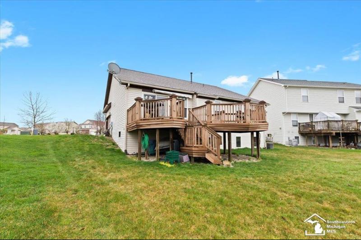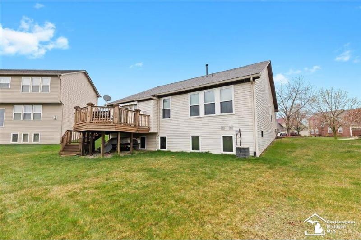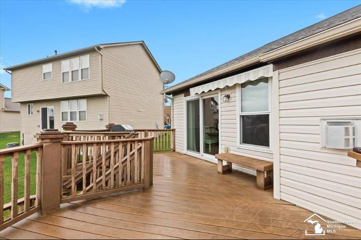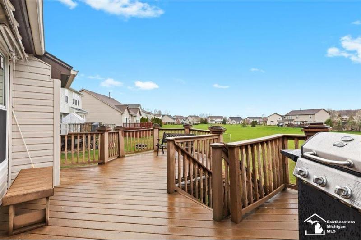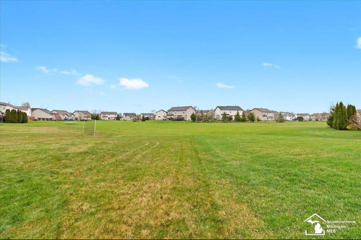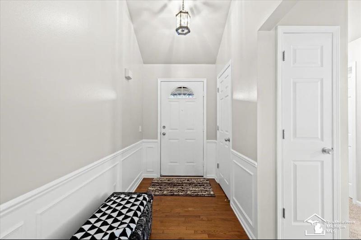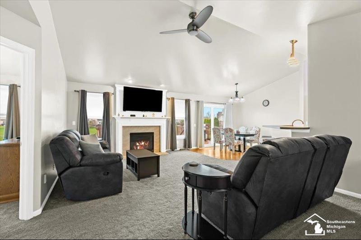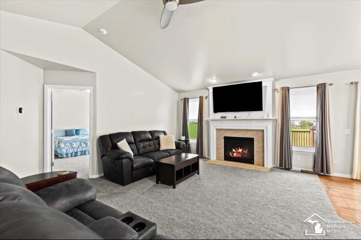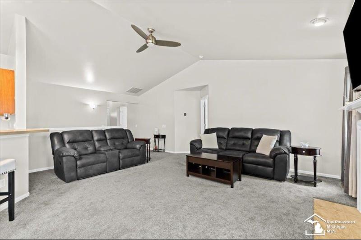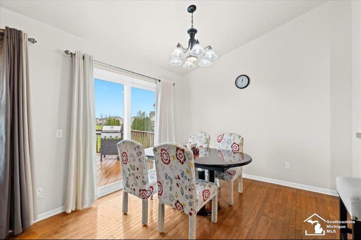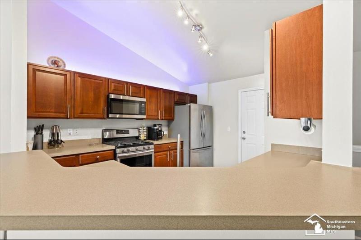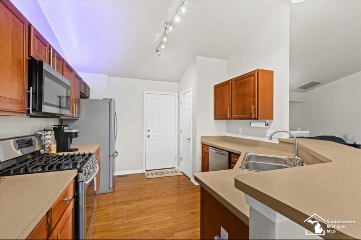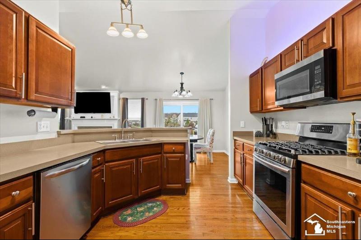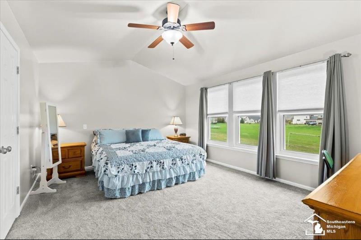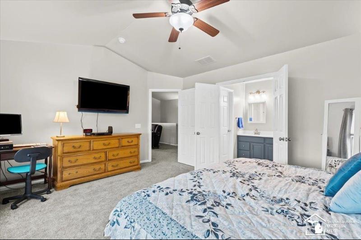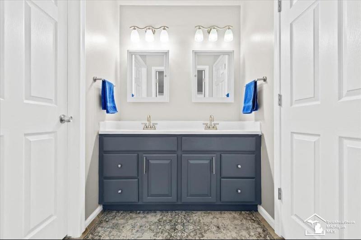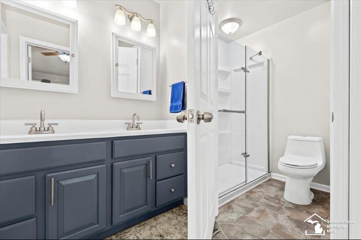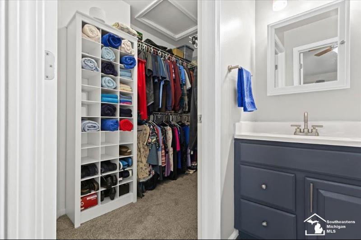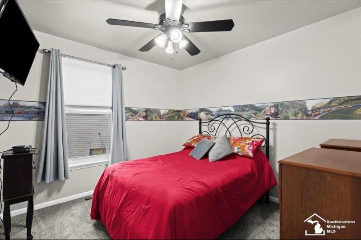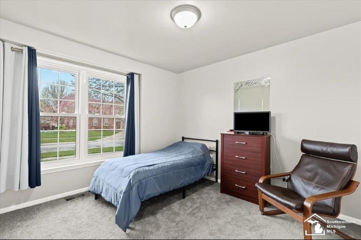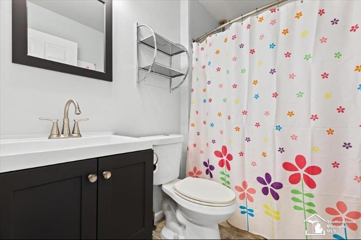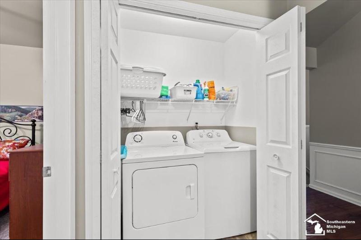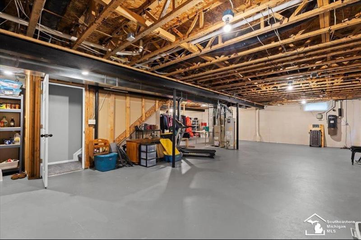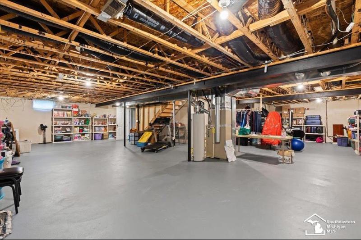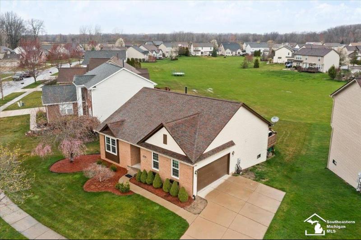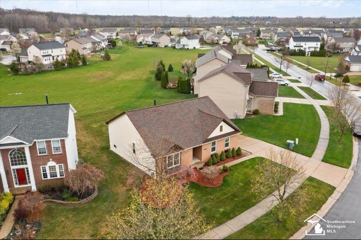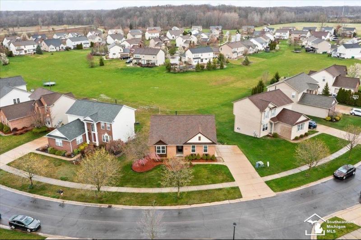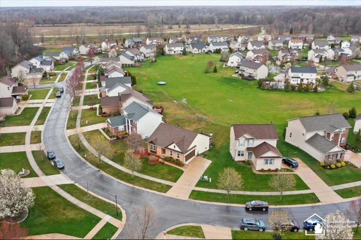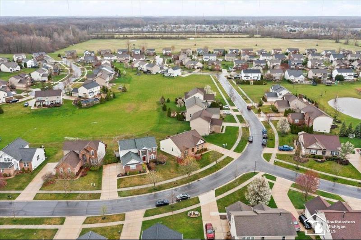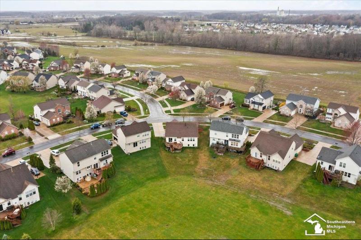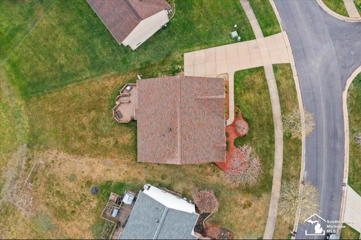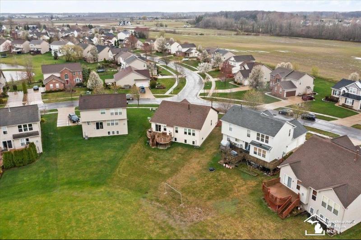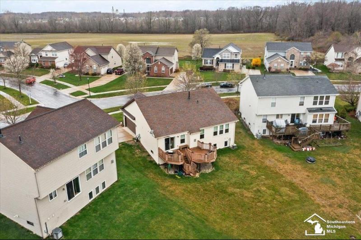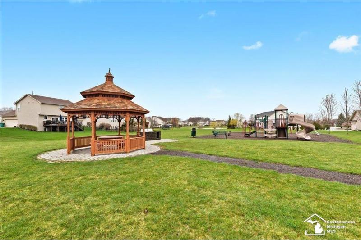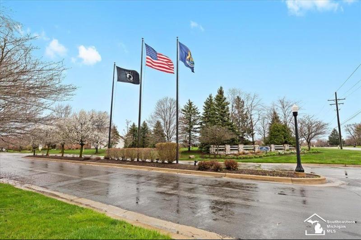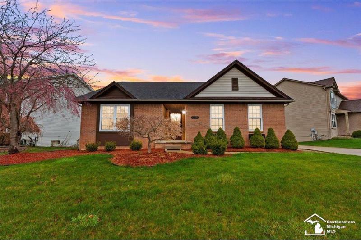$319,900
Calculate Payment
- 3 Bedrooms
- 2 Full Bath
- 1,500 SqFt
- MLS# 57050138595
- Photos
- Map
- Satellite
Property Information
- Status
- Pending
- Address
- 27216 W Mockingbird
- City
- Flat Rock
- Zip
- 48134
- County
- Wayne
- Township
- Huron Twp
- Possession
- Close Plus 30 D
- Property Type
- Residential
- Listing Date
- 04/13/2024
- Subdivision
- Claremont
- Total Finished SqFt
- 1,500
- Above Grade SqFt
- 1,500
- Garage
- 2.0
- Garage Desc.
- Attached, Door Opener, Electricity
- Water
- Public (Municipal)
- Sewer
- Public Sewer (Sewer-Sanitary)
- Year Built
- 2005
- Architecture
- 1 Story
- Home Style
- Ranch
- Parking Desc.
- Garages
Taxes
- Summer Taxes
- $2,573
- Winter Taxes
- $2,141
- Association Fee
- $860
Rooms and Land
- Bath2
- 7.00X5.00 1st Floor
- Bath - Primary
- 11.00X6.00 1st Floor
- Bedroom - Primary
- 16.00X13.00 1st Floor
- Bedroom2
- 10.00X10.00 1st Floor
- Breakfast
- 10.00X10.00 1st Floor
- Laundry
- 0X0 1st Floor
- GreatRoom
- 23.00X14.00 1st Floor
- Kitchen
- 12.00X11.00 1st Floor
- Basement
- Daylight
- Cooling
- Ceiling Fan(s), Central Air
- Heating
- Forced Air, Natural Gas
- Acreage
- 0.22
- Lot Dimensions
- 98 x 140 x 38 x 143
- Appliances
- Dishwasher, Disposal, Dryer, Microwave, Oven, Range/Stove, Refrigerator, Washer
Features
- Fireplace Desc.
- Great Room
- Interior Features
- Egress Window(s), High Spd Internet Avail, Other
- Exterior Materials
- Brick, Vinyl
Mortgage Calculator
Get Pre-Approved
- Market Statistics
- Property History
- Schools Information
- Local Business
| MLS Number | New Status | Previous Status | Activity Date | New List Price | Previous List Price | Sold Price | DOM |
| 57050138595 | Pending | Active | Apr 22 2024 10:36PM | 9 | |||
| 57050138595 | Active | Coming Soon | Apr 20 2024 6:05AM | 9 | |||
| 57050138595 | Coming Soon | Apr 13 2024 12:06PM | $319,900 | 9 | |||
| 216035150 | Sold | Pending | May 17 2016 2:11PM | $205,000 | 4 | ||
| 216035150 | Pending | Active | Apr 23 2016 7:34AM | 4 | |||
| 216035150 | Active | Apr 15 2016 10:38PM | $214,900 | 4 |
Learn More About This Listing
Contact Customer Care
Mon-Fri 9am-9pm Sat/Sun 9am-7pm
248-304-6700
Listing Broker

Listing Courtesy of
(734) 658-3609
Office Address 28100 Grix Rd
THE ACCURACY OF ALL INFORMATION, REGARDLESS OF SOURCE, IS NOT GUARANTEED OR WARRANTED. ALL INFORMATION SHOULD BE INDEPENDENTLY VERIFIED.
Listings last updated: . Some properties that appear for sale on this web site may subsequently have been sold and may no longer be available.
Our Michigan real estate agents can answer all of your questions about 27216 W Mockingbird, Flat Rock MI 48134. Real Estate One, Max Broock Realtors, and J&J Realtors are part of the Real Estate One Family of Companies and dominate the Flat Rock, Michigan real estate market. To sell or buy a home in Flat Rock, Michigan, contact our real estate agents as we know the Flat Rock, Michigan real estate market better than anyone with over 100 years of experience in Flat Rock, Michigan real estate for sale.
The data relating to real estate for sale on this web site appears in part from the IDX programs of our Multiple Listing Services. Real Estate listings held by brokerage firms other than Real Estate One includes the name and address of the listing broker where available.
IDX information is provided exclusively for consumers personal, non-commercial use and may not be used for any purpose other than to identify prospective properties consumers may be interested in purchasing.
 IDX provided courtesy of Realcomp II Ltd. via Real Estate One and Southeastern Border Association of REALTORS®, © 2024 Realcomp II Ltd. Shareholders
IDX provided courtesy of Realcomp II Ltd. via Real Estate One and Southeastern Border Association of REALTORS®, © 2024 Realcomp II Ltd. Shareholders
